


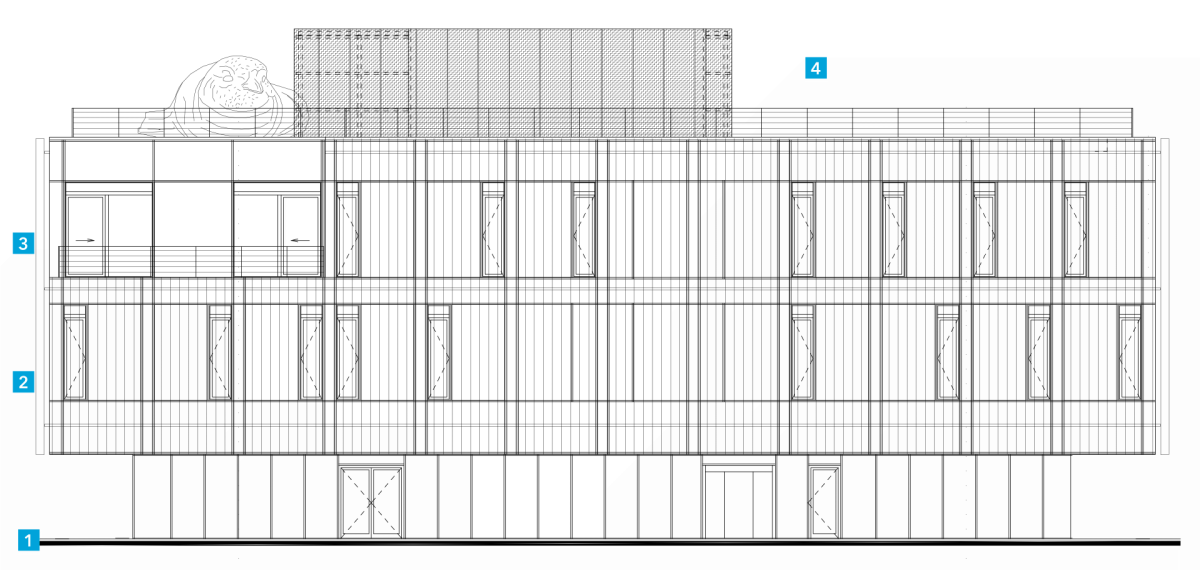
Half-bird-half-car with paddling pool
Offices and chili spaces for KOMA MODULAR
Company management, meeting room with balcony
Half-bird-half-car, green roof – garden in the sky
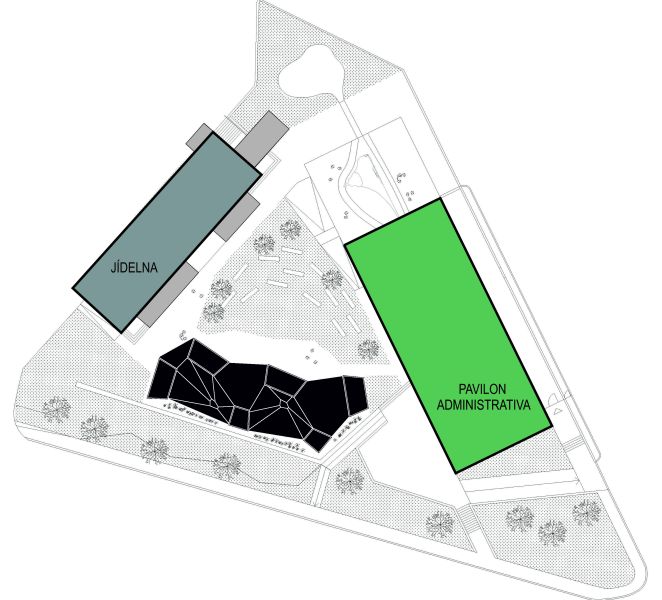
The relocated EXPO 2015 pavilion from Milan, partially opened for the public as the Centre of Modular Architecture.
The CH+K AA Studio’s first project. The principles of construction were used in the implementation of the EXPO 2015 pavilion.
Planned construction of The KOMA MODULAR development centre for internal and external colleagues.
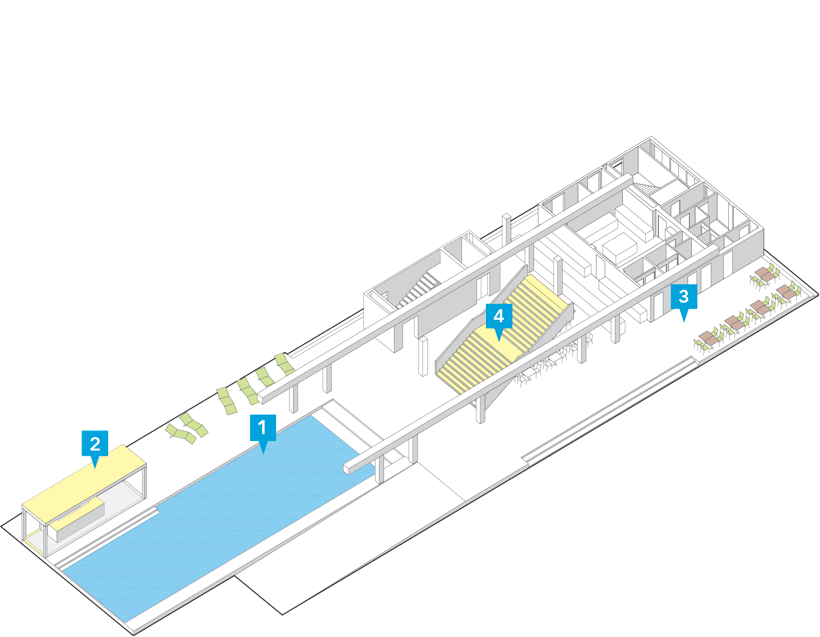
The Czech dream of the sea is symbolised by the urban pool inside the pavilion. The shallow pool will at the same time serve as a relaxation zone.
Refreshments for anybody, both those who want to jump to the water and those who just want to relax by the pool.
There will be plenty of comfort and plenty of Czech dumplings to try. The background of the restaurant complies with the most stringent health rules and offers a sufficient level of comfort.
The stairs to the first floor are not ordinary stairs. They can be used for resting in the shadow as well as for a conference hall!
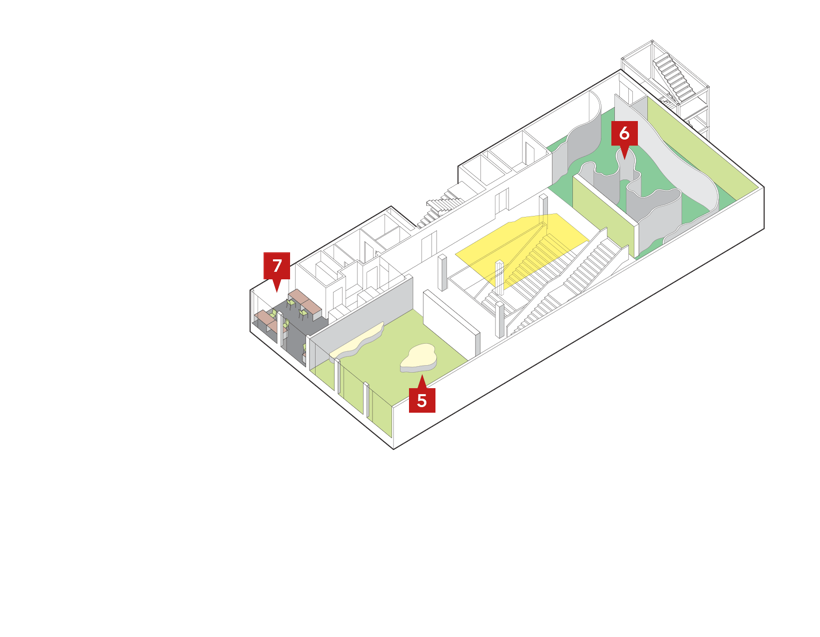
The national exhibition entitled "A Country of Stories and Imagination" will feature exhibitions prepared by 8 selected regions of the Czech Republic.
A special work representing Czech art
The first floor will offer background for the staff as well as for visitors.
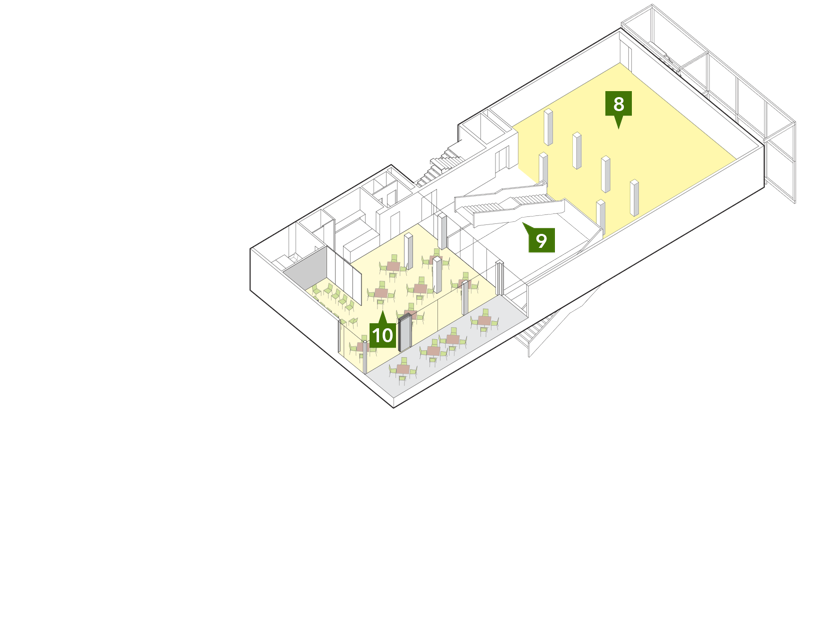
The permanent exhibition will present results of science accompanied with works by leading Czech artists.
A kinetic sculpture by Lasvit company, first introduced at the Milan exhibition in 2014 entitled Salone Internazionale del Mobile.
The V.I.P. lounge will be used by partners for presentations, conferences and meetings.
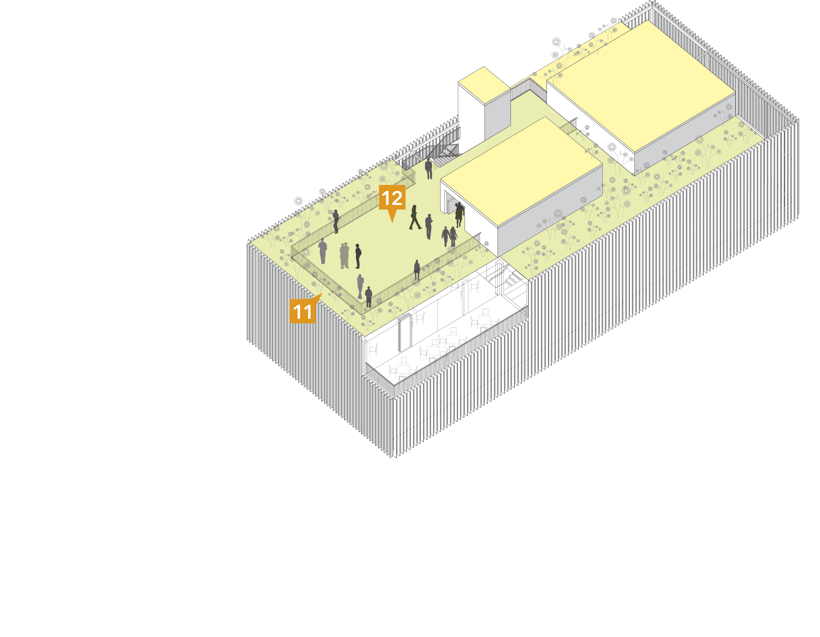
The relaxation area with plenty of greenery will overlook the whole premises of EXPO 2015 in Milan and provide a pleasant place for sitting down etc.
The still mysterious exhibition (by Diaz) will introduce the present art in the Czech Republic.
The original Czech limited liability company KOMA MODULAR s.r.o. with more than 20 years of experience, specialises in modular construction and has implemented modular projects all over the world. The company has received numerous awards for its innovative approach and technologies. The company has recently moved its focus towards the development of low-energy modules and architecturally attractive designs.
In this area, the company has developed close cooperation with CHYBIK KRISTOF ASSOCIATED ARCHITECTS, a young and progressive architectural studio, creator of numerous interesting projects and holder of several awards.