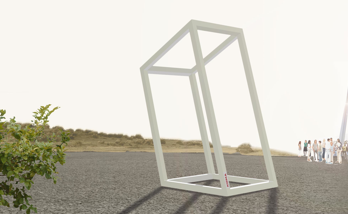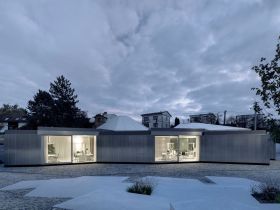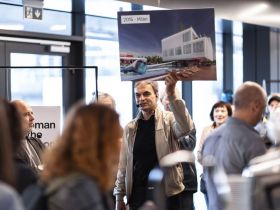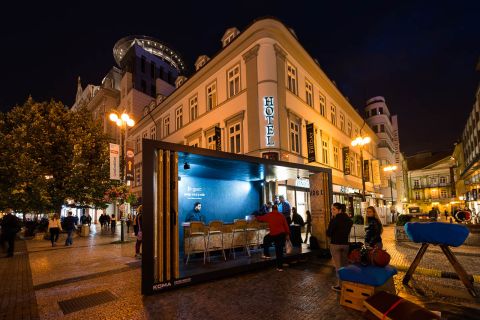Current Condition of the Pavilion
-
15. 04. 2025 Exkurze důchodci z Dolní Lhoty - 15 účastníků
-
10. 10. 2013 Tender publication
-
03. 12. 2013 Deadline for bid submission for the tender
-
-
30. 06. 2014 Creation of documentation
-
07. 07. 2014 Land plot takeover
-
14. 07. 2014 Manufacture commencement
-
21. 07. 2014 Foundation building commencement
-
-
15. 09. 2014 Shipment of 2nd and 3rd floor modules
-
-
31. 12. 2014 Pavilion assembly completion
-
15. 01. 2015 Pavilion handover to KGK
-
16. 01. 2015 Exhibition installation
-
02. 04. 2015 Trial operation
-
01. 05. 2015 Opening of EXPO2015 exhibition
-
-
31. 10. 2015 Exhibition close
-
25. 12. 2015 Pavilion dismantling
-
31. 12. 2015 Pavilion in the Czech Republic
-
15. 01. 2016 Return of Leased Land
-
-
30. 04. 2016 Reconstruction to...
-
-
22. 09. 2018 Dětský den KOMA a prohlídka pro zaměstnance
-
-
29. 09. 2018 Výstava české účasti na světových výstavách EXPO
-
09. 11. 2018 Exkurze z Erasmus Valašské Meziříčí
-
29. 11. 2018 Mikuláš v EXPO
-
01. 12. 2018 Výstava výtvarných prací dětí z Dětského domova Vizovice
-
20. 12. 2018 Vánoční setkání
-
15. 01. 2019 Výstava Masarykova demokracie/Baťova prosperita
-
18. 01. 2019 Novoroční běh do schodů pavilonem
-
22. 01. 2019 Vizovice Castle Staff Excursion
-
24. 01. 2019 Zasedání správní rady Nadace Baťa
-
-
07. 02. 2019 Workshop Red-button
-
-
-
05. 04. 2019 Slovak University of Technology in Bratislava Student Excursion – 10 visitors
-
10. 04. 2019 Exkurze Dětský domov Vizovice - 10
-
-
16. 04. 2019 Prohlídka poroty Stavba roku ZK
-
-
-
21. 05. 2019 Člověk a svět práce ZŠ Valašské Klobouky - 60
-
-
30. 05. 2019 Grand Prix Award to Pavilion as the Building of the Year
-
30. 05. 2019 Exkurze SPŠ stavební Valašské meziříčí - 30
-
16. 07. 2019 Excursion by “The Young Entrepreneurs Camp from Slovakia”
-
-
-
-
11. 12. 2019 Opening of the Work Exhibition of the Children’s Home in Vizovice
-
10. 01. 2020 Step race
-
23. 07. 2020 Meeting about Iceland
-
15. 08. 2020 Children’s Day
-
16. 09. 2020 Awards in the Green Roof of the Year 2020 Competition
-
04. 12. 2020 St. Nicholas in EXPO
-
24. 12. 2020 Christmas Meeting of KOMA Employees
-
10. 06. 2021 Meeting with Journalist, Tomáš Etzler
-
15. 07. 2021 Meeting with Paralympic Champion, Jiří Ježek
-
21. 08. 2021 Children’s Day
-
16. 09. 2021 Meeting about Minimalism with Alvin Korčák
-
02. 10. 2021 The Day of Architecture and Opening of the Development and Innovation Centre of Modularity
-
17. 12. 2021 Meeting with Doctors without Borders, Tomáš Šebek
-
22. 12. 2021 Christmas Meeting of KOMA Employees
-
05. 01. 2022 Exhibition of Historical Photos of Vizovice Castle and its Surroundings
-
14. 01. 2022 Step race
-
20. 01. 2022 Etiquette Meeting with Ladislav Špaček









